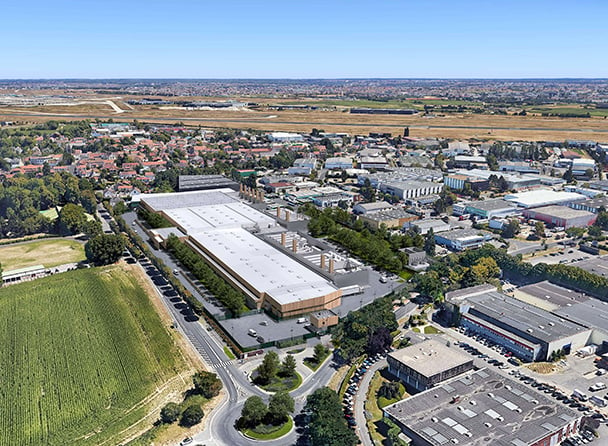Data Centers
Paris, France
PAR1
1 Boulevard Arago, 91320 Wissous, Paris, France

PAR1 data center visualization of planned completed development.
Strategic Data Center Design Combines Advanced Technology with Environmental Stewardship
Strategically located in a pre-existing industrial building within a 120-acre designated industrial zone in Wissous, Essonne, PAR1 spans 52,240 sq. m., occupying less than 11% of the industrial zone. The facility is designed to deliver a total IT capacity of 27 MW across 10,396 sq. m. of technical space in six data halls. Currently, 4.5 MW of IT capacity is operational, supported by a robust incoming power supply of 7 MVA.
The project is being developed in three phases.
Phase 1 received planning approval in 2020 and is now operational, delivering 4.5MW of IT capacity across 1,810 sq. m. of technical space in a single data hall. This represents 20% of the total planned development.
Phase 2 expands the facility with two additional data halls spanning 3,310 sq. m. and providing 6.9MW of IT capacity, which at the time of writing is not yet operational. This represents 50% of the total planned build.
Phase 3, is currently awaiting environmental authorization and planning permission, and will complete the development with three more data halls delivering 15.6MW of IT capacity across 5,276 sq. m. of technical space, completing the total planned build.
The following features and specifications refer to the complete facility across all three phases of development
Key Features:

10,396 sq. m.
Technical IT Space

27 MW
Total Megawatts IT Capacity
Technical Specifications
- Six data hall configurations developed in three phases
- 900 mm heavy duty raised floor with 3,000 mm clear height
- Highly resilient, concurrently maintainable infrastructure
- Active/Active dual redundant power supplies
- Optimized operating temperatures
- Multi-layered security with 24x7x365 staffing
- Advanced access control systems
- Comprehensive video surveillance
Sustainability
- 100% powered by renewable energy since 2021
- Low PUE and WUE through closed-loop cooling systems
- Zero Waste to Landfill program
- Elegant vertical FSC and PEFC certified wood cladding on exterior elevations
- 5,250 sq. m. of green spaces intended
- 127 high stemmed trees anticipated
- Wildlife shelters for birds and bats outlined
- Native species plantings designated
- Energy-efficient systems
Contact Us
Connect with Our Team for Expert Guidance
Our specialized team is ready to help you navigate the complexities of digital infrastructure. Whether you're expanding globally, optimizing your data center strategy, or looking for sustainable solutions, we'll guide you through every step of your journey.